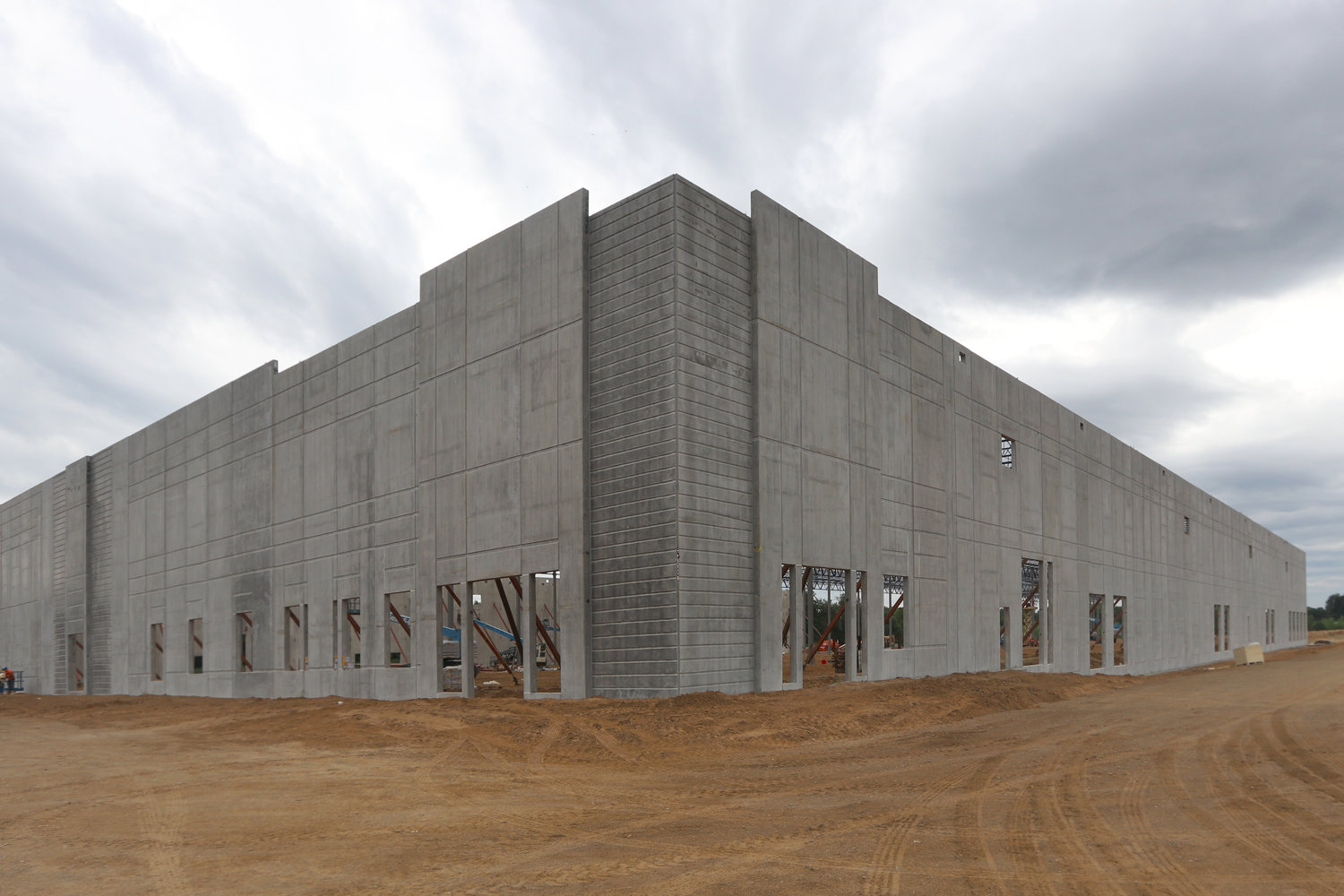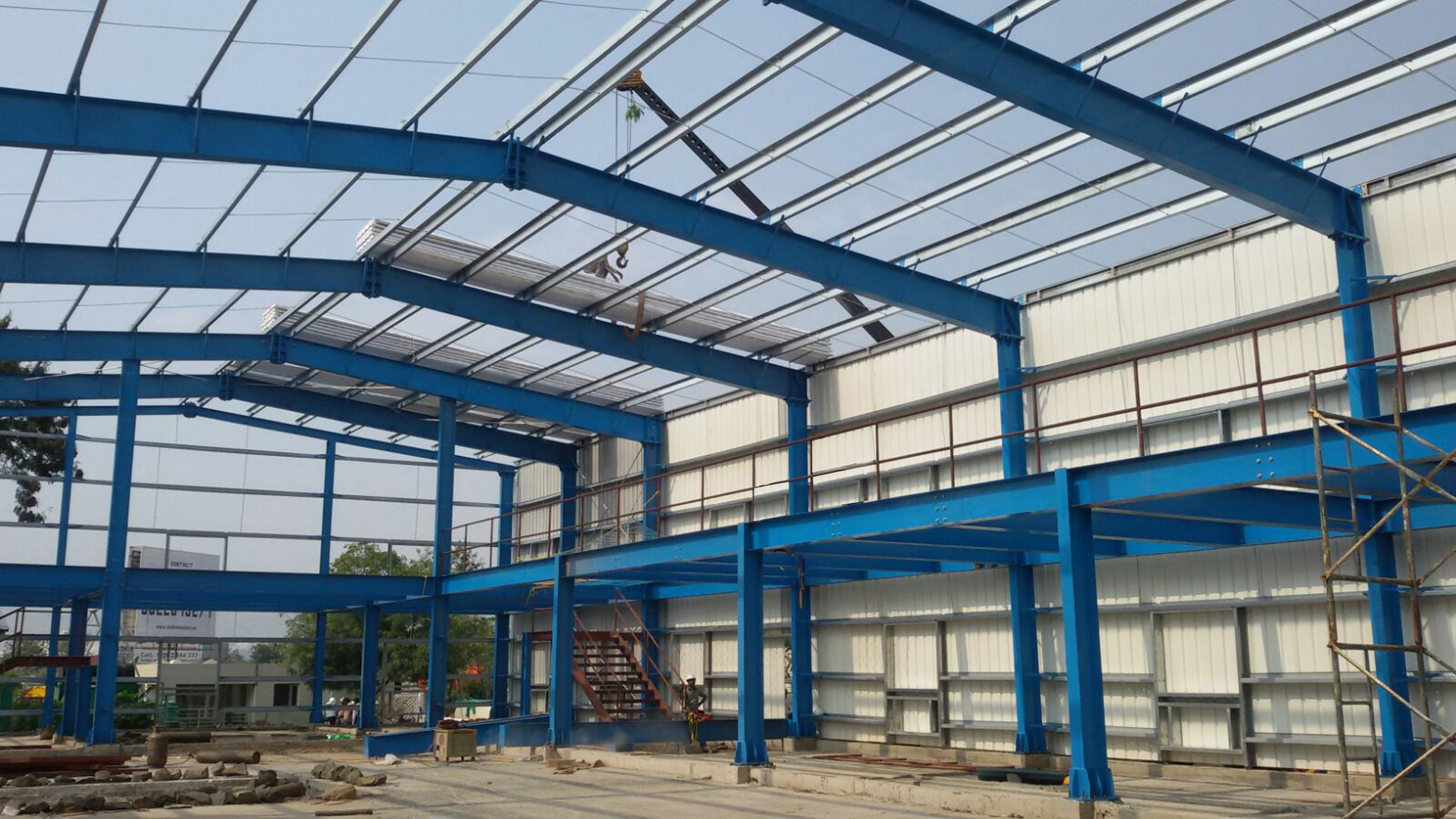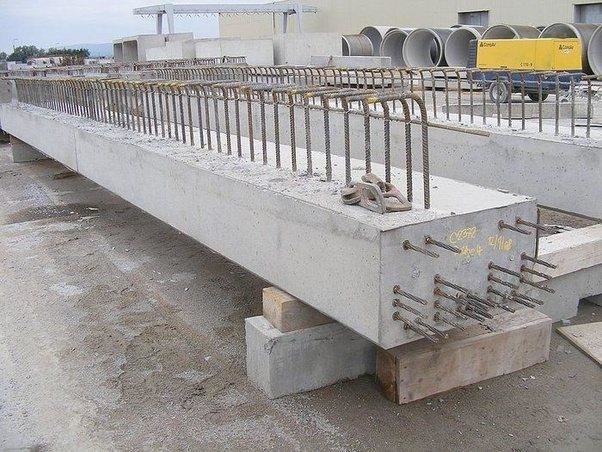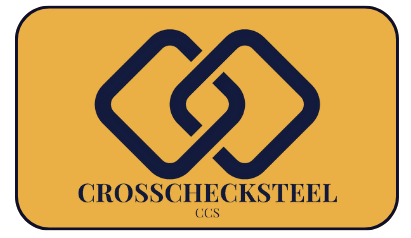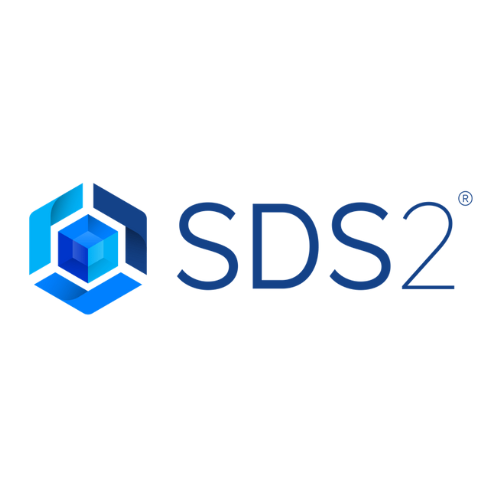
DESIGN
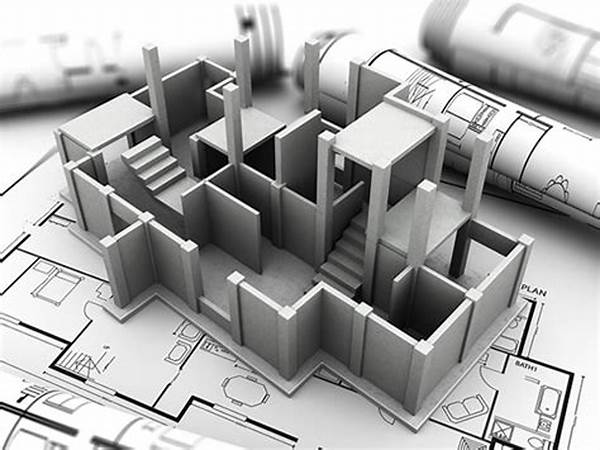
DETAILING
STRUCTURAL STEEL



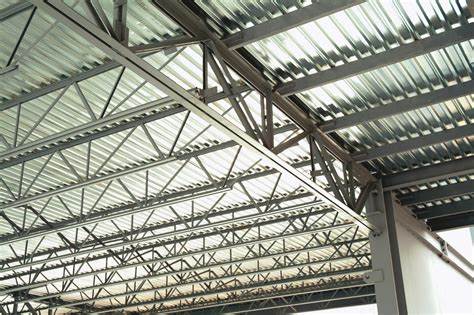
MISCELLANEOUS STEEL

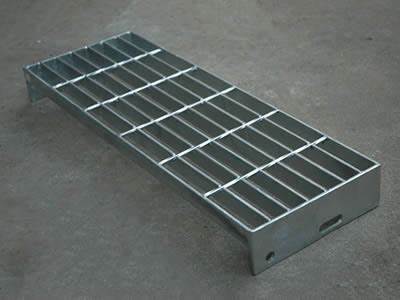

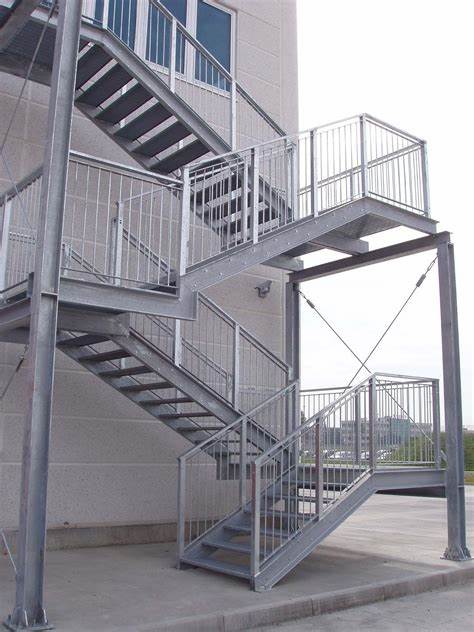
PEMB STRUCTURES
We Provide Design and Detailing Services for
o Warehouses
o Factories
o Schools
o Commercial Buildings
o Churches
o Gas Stations
o Agriculture Building
o Cold Form Structures
o Aircraft Hangars
o Manufacturing Facilities
o Railway Platform Shelters
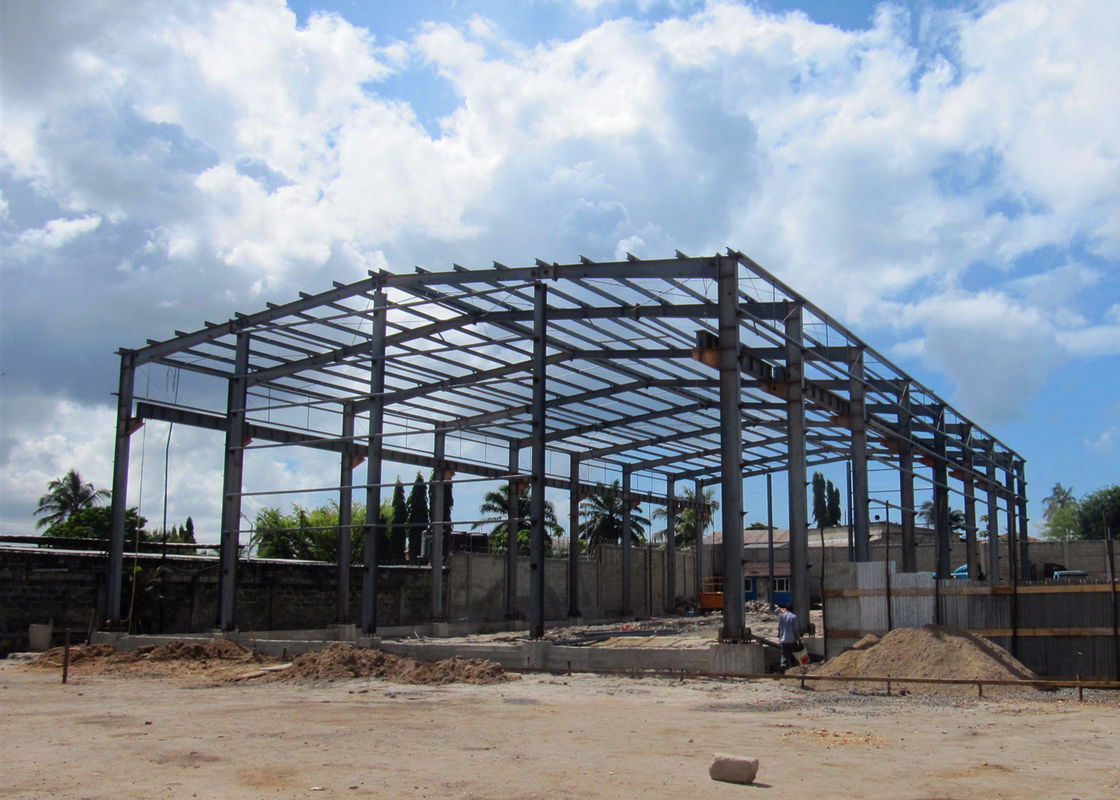


PRECAST AND REBAR STRUCTURES
Precast detail drawing preparation
Type of precast detall drawings we can prepare:
Precast element detailng
o Precast wal panels
o Precast slabs
o Precast columns and beams
o Precast double tees
o Precast hollow core
o Precast stairs
o Precast balconies
o Precast boundary walls
o Precast foundations
o Precast sandwich panels
Precast concrete structures
o Precast wall panel structures
o Precast frame structures
o Precast villas and row housing
o Precast parking garages
o Precast high rise buildings
o Precast volumetric construction
o Precast architectural cladding

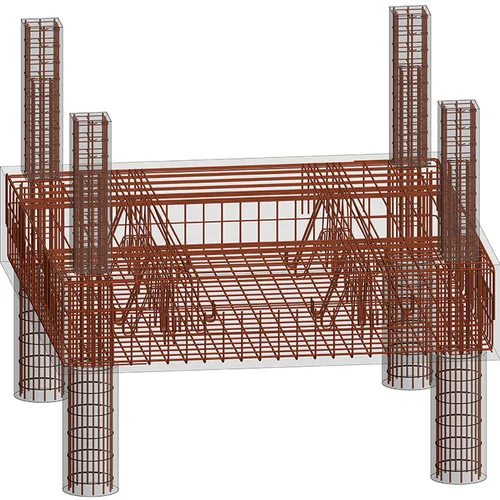

Precast detailing service
The main activity of our company is providing precast detailing services to the building industry. We started our operations in 2005 and over the years we have established a highly experienced in-house precast detailing team. We mostly prepare precast erection drawings and production drawings in which we show the precast element and reinforcement detailing. At the moment we are providing precast detailing services for clients located in various parts of the world like USA, Europe and Asia. We are utilizing CAD and BIM software for the preparation of 2D/3D precast shop drawings and details. Our precast detailing team has worked on a large variety of precast building projects which are partially or fully made of precast concrete building components. We are continuously improving our working methods to achieve error free precast concrete shop drawings.
Precast detailing services:
o Precast panel detailing (mould/form details)
o Precast shop drawings
o Precast fabrication drawings
o Bill of materials
o Precast erection drawings (plans, elevations, sections and details)
o Precast connection details
o Precast rebar detailing
o Bar bending schedules
o Quantity take-off
